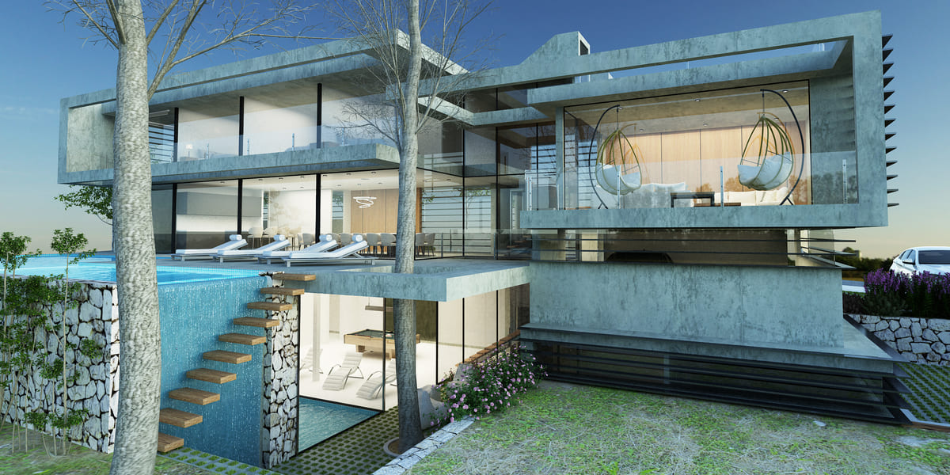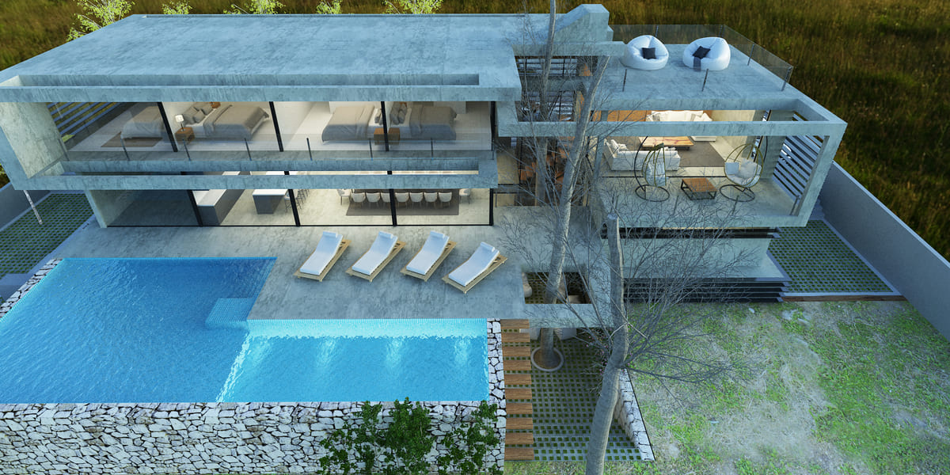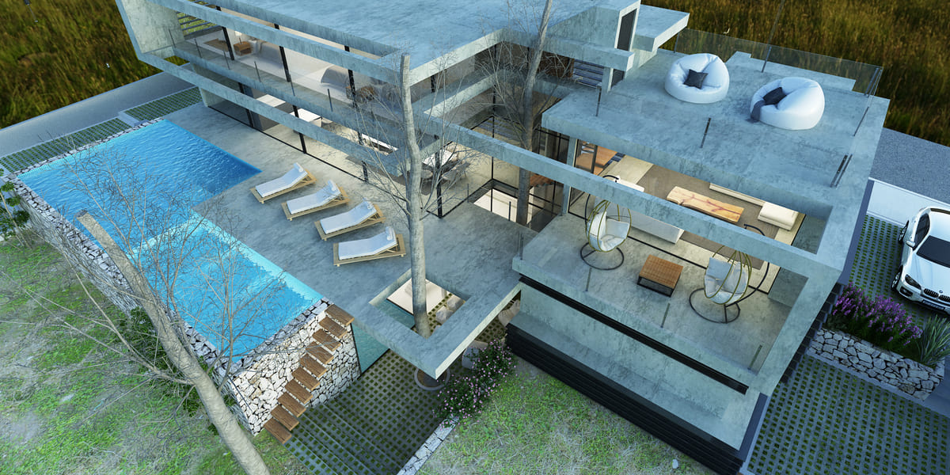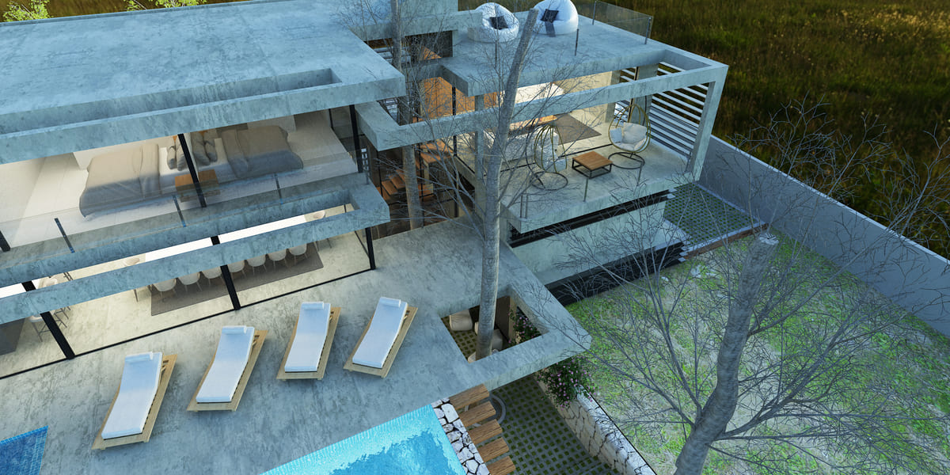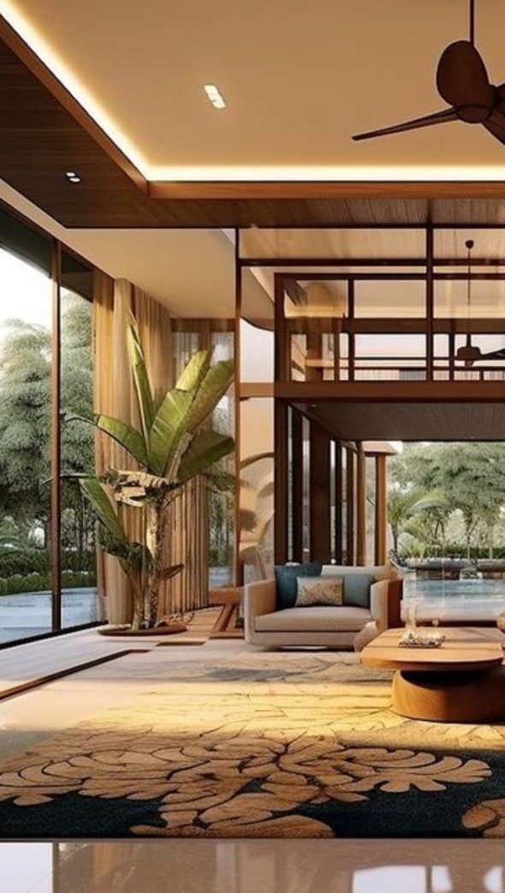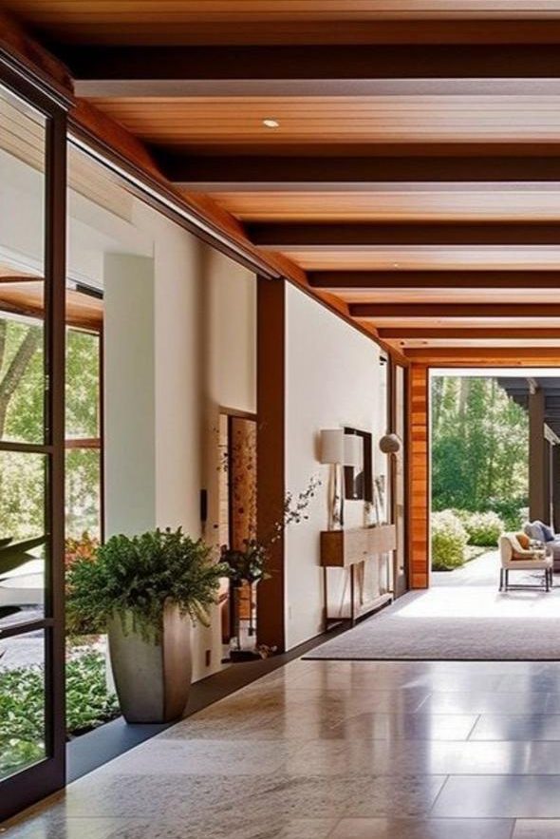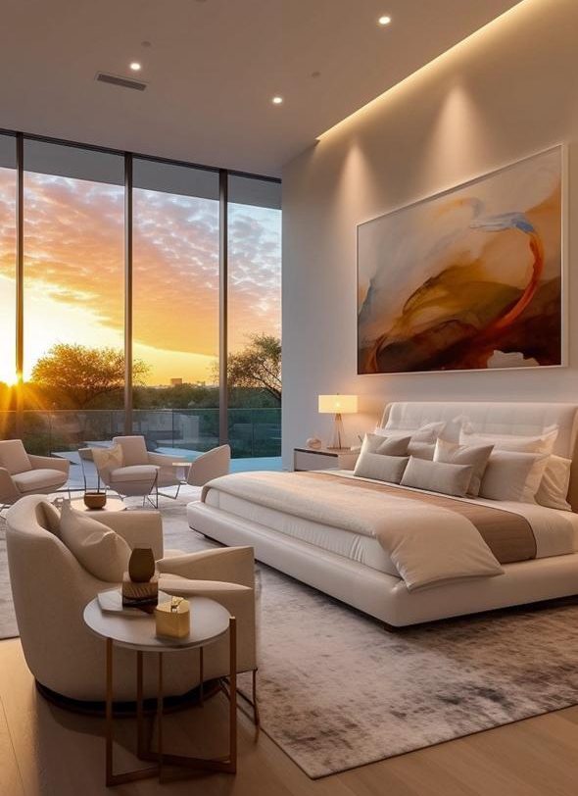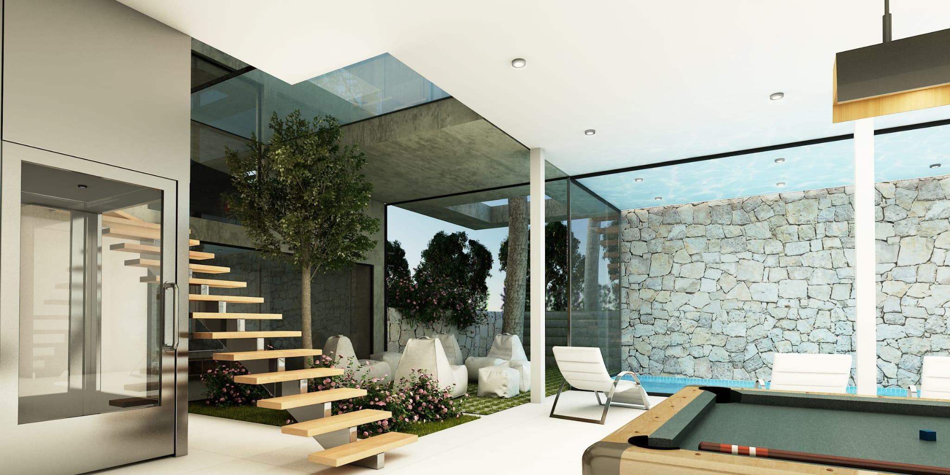Projects
We are currently working on several projects at different stages of development, with different characteristics and styles, according to the specifications, needs and desires of our customers.
MIRROR
CONTINUOUS
The guiding idea in this work, on the coast of Benissa, a few meters from the sea, is based on the continuity of interior and exterior spaces, so that the three-story program interconnects with each other and with the exterior in a formal continuity , spatial and functional.
CUBIC
House, in Benissa Costa, the program has been developed based on the juxtaposition of prismatic volumes, which adapt to the topography of the land while enhancing the panoramic views of the Mediterranean.
OBLICUA
In this project, through the combination of oblique planes, the panoramic views towards the sea of Calpe have been enhanced, while shaded areas are generated to protect from the sun in summer.
VIEWPOINT
This villa designed on top of the mountain, facing the coast of Benissa, with spectacular views of the sea, is conceptually a viewpoint, where each environment offers a different perspective of the seascape.
BIOCLIMATIC HOUSE
This house located on a hill with panoramic views towards the Sierra de Bernia, in Calpe, has been designed with the assistance of the most advanced software and the latest concepts of bioclimatic architecture, energy efficiency and sustainability.
BLACK and WHITE
Project developed from the contrasts of neutral colors, black and white, in addition to a modern volumetry and a program where views of the sea, of the Benissa coast, are prioritized.




































